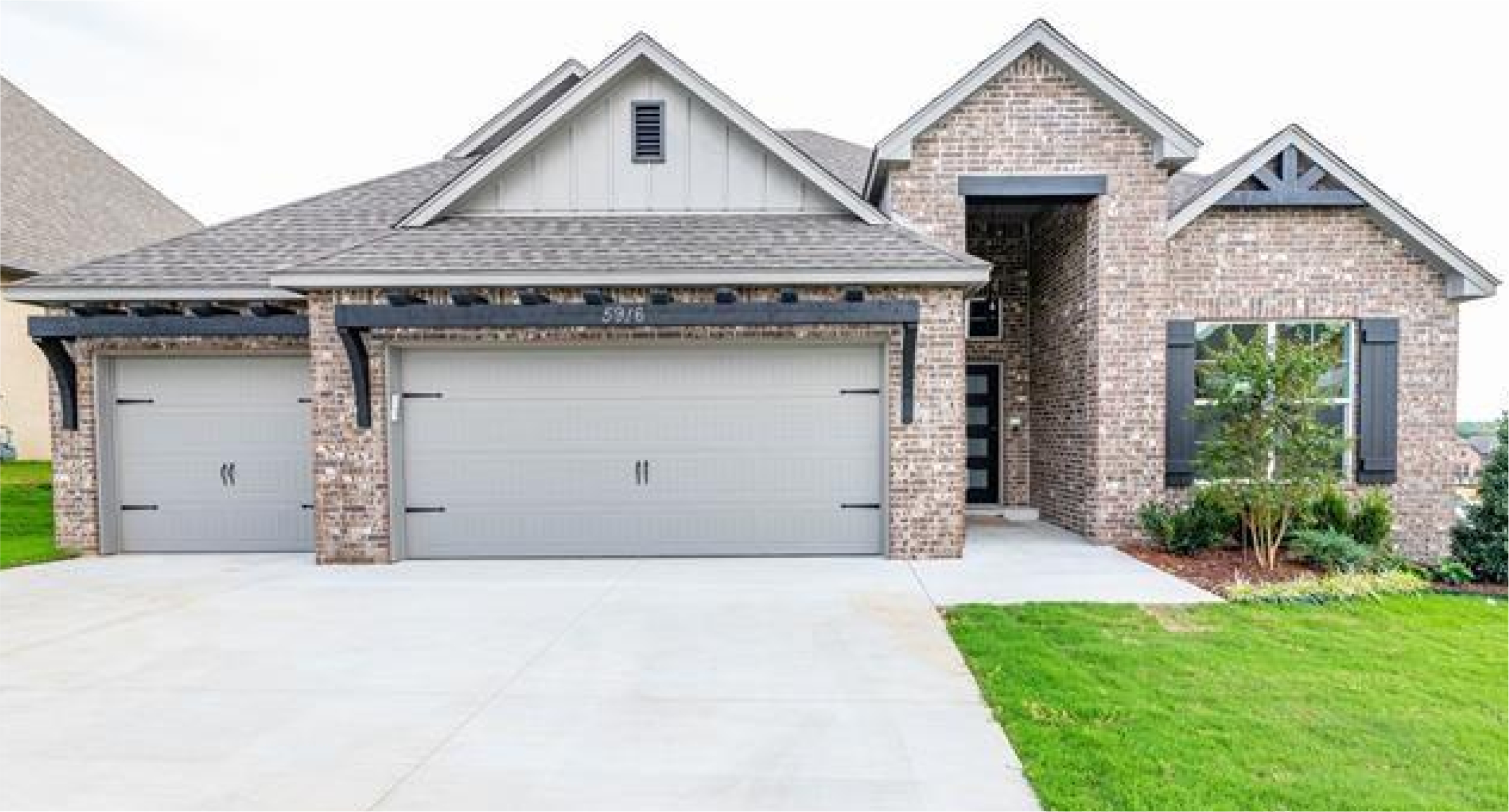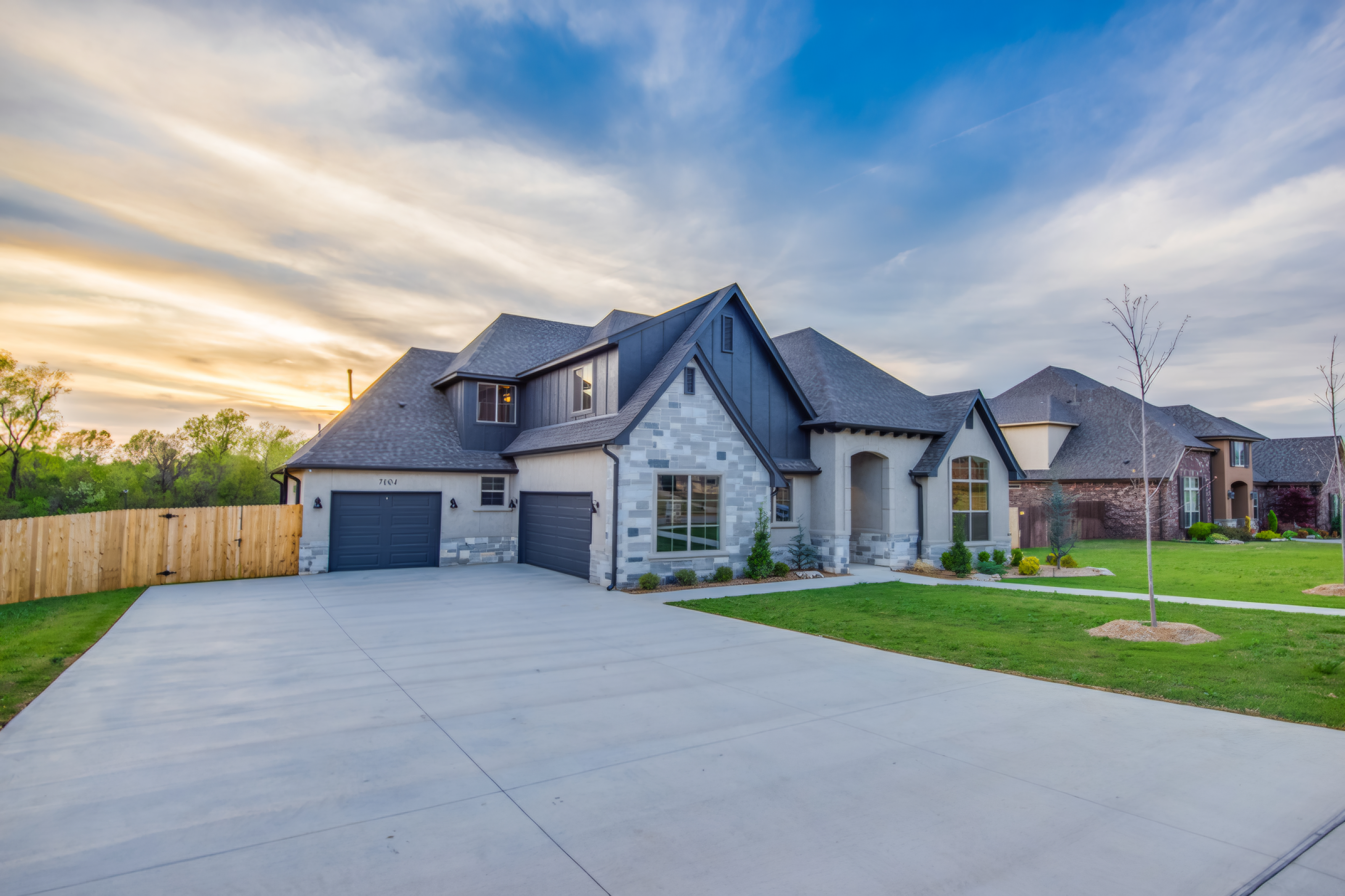 Starting at $285,000
Starting at $285,000
The Oakwood
1,850 sq ft
3 Bed
2 Bath
Perfect starter home with open concept living and modern amenities.
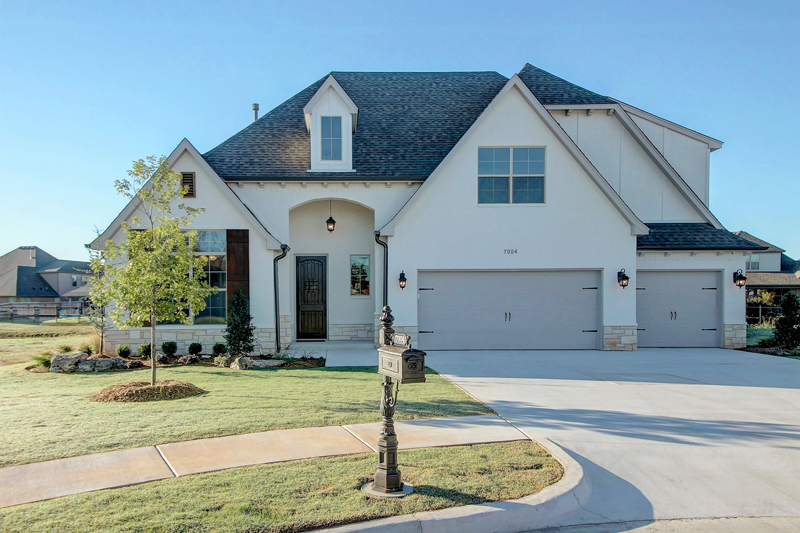 Starting at $345,000
Starting at $345,000
The Maple Ridge
2,400 sq ft
4 Bed
2.5 Bath
Spacious family home with bonus room and three-car garage.
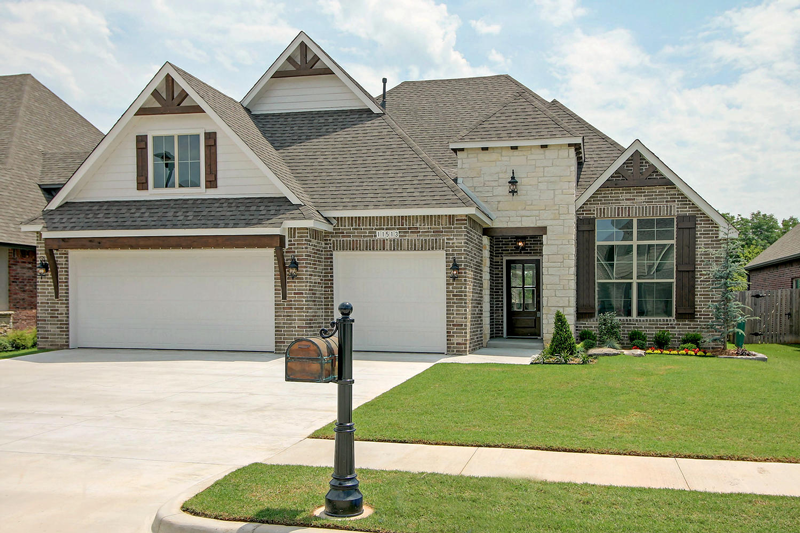 Starting at $485,000
Starting at $485,000
The Willow Creek
3,200 sq ft
5 Bed
3.5 Bath
Luxury estate with master suite, home office, and entertainment room.
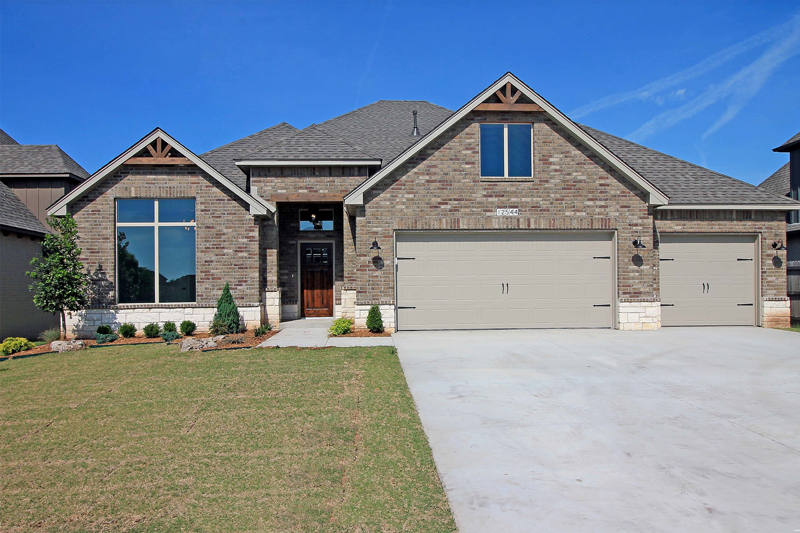 Starting at $325,000
Starting at $325,000
The Prairie View
2,100 sq ft
3 Bed
2 Bath
Single-story ranch design with split bedroom layout and covered patio.
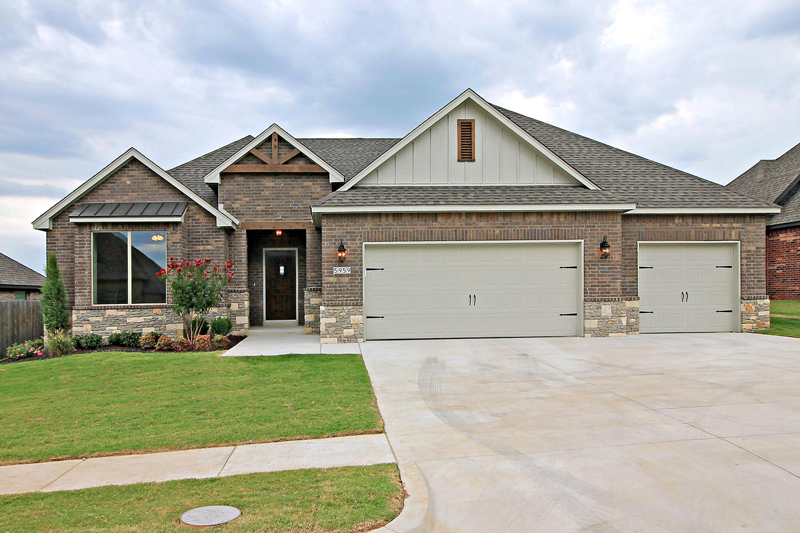 Starting at $375,000
Starting at $375,000
The Cedar Falls
2,650 sq ft
4 Bed
3 Bath
Two-story family home with game room and walk-in pantry.
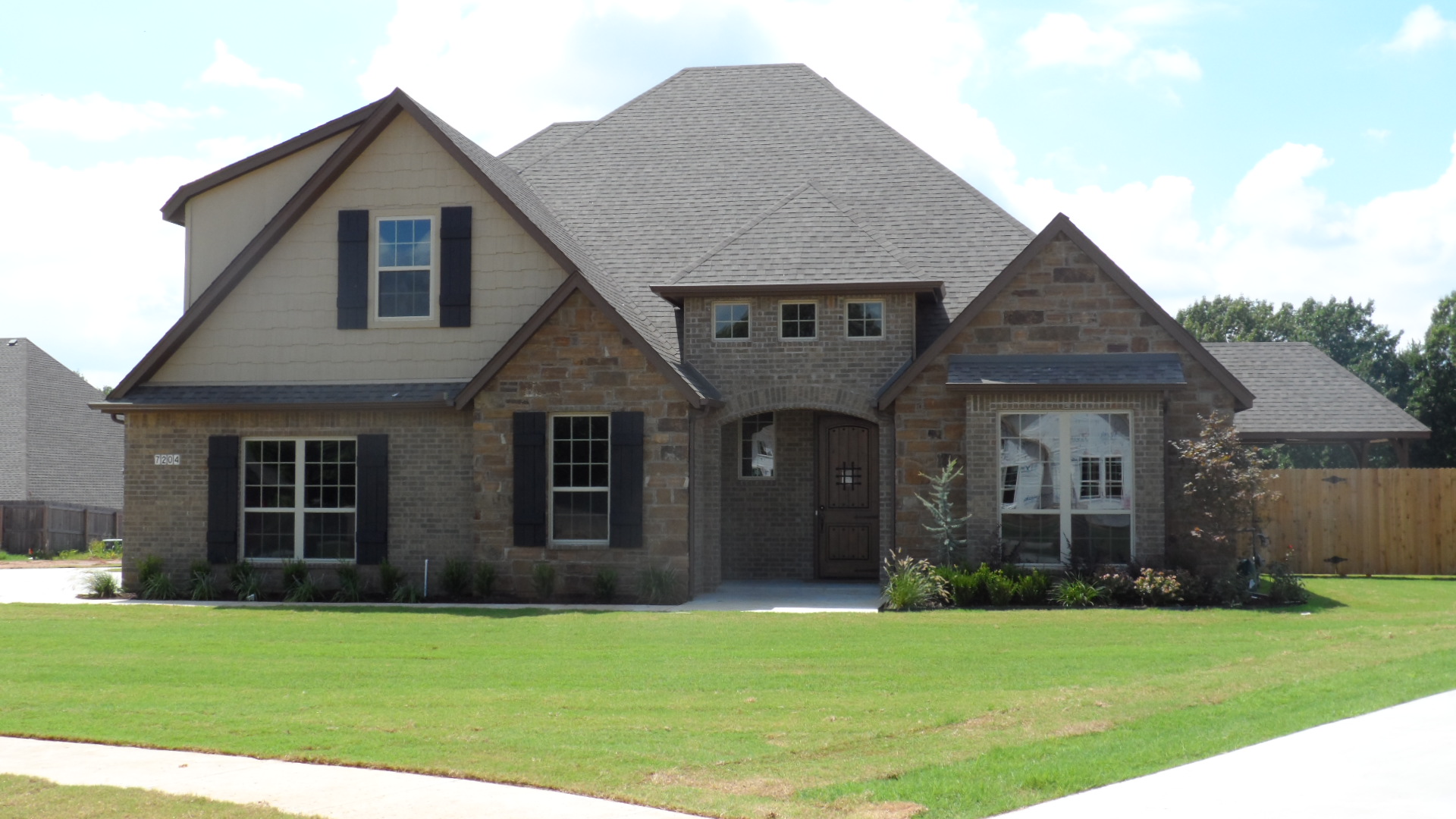 Starting at $625,000
Starting at $625,000
The Summit
4,200 sq ft
5 Bed
4.5 Bath
Premium estate with wine cellar, media room, and outdoor kitchen.
